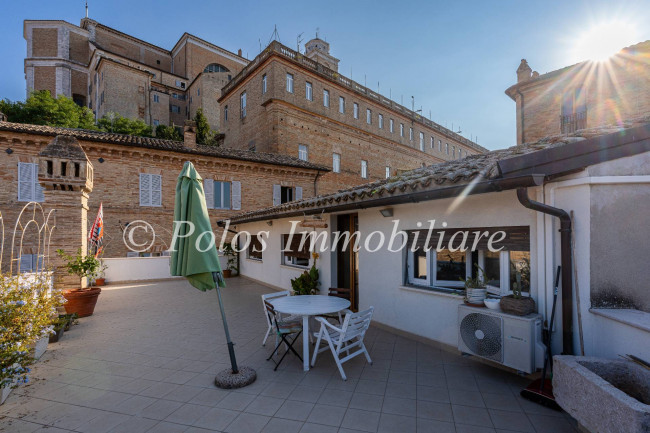 370 sq.m
370 sq.m
 5
5
 5
5
Large apartment available in the historic center of Fermo, near the amazing Piazza del Popolo and art gallery, it is located on the upper floor of a two family block. Elegantly restructured with a range of materials that include natural stone and parquet flooring. The overall space, which is spread across two floors, covers 370 square meters. The bottom floor is 200 sqm with a welcoming hallway that leads off to various rooms such as the dining room, a large live-in kitchen decorated with Vietri tiles which looks out onto a large, 16 sqm balcony with a pantry area. The double living room has a stunning fireplace and the sleeping area is composed of three double bedrooms, two with ensuite bathrooms and a third bathroom as well as a well-sized storage closet.
A beautiful stone stairwell leads up to the upper level covering 130 sqm which boasts three original beams and where there is a lovely living space, a second kitchen, two bedrooms, two bathrooms and various vestibules. From here you can access a stunning 70 sqm terrace which offers an incredible view of the Conero, the sea and the historic center.
This exclusive property allows the owner to enjoy the comings and goings of Fermo's historic center while at the same time enjoying a bright and comfortable Home.
It could also be used as an elegant studio.
Euro 345.000. Make an appointment to see your future Home!





































 370 sq.m
370 sq.m
 5
5
 5
5